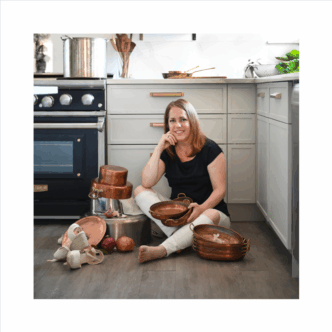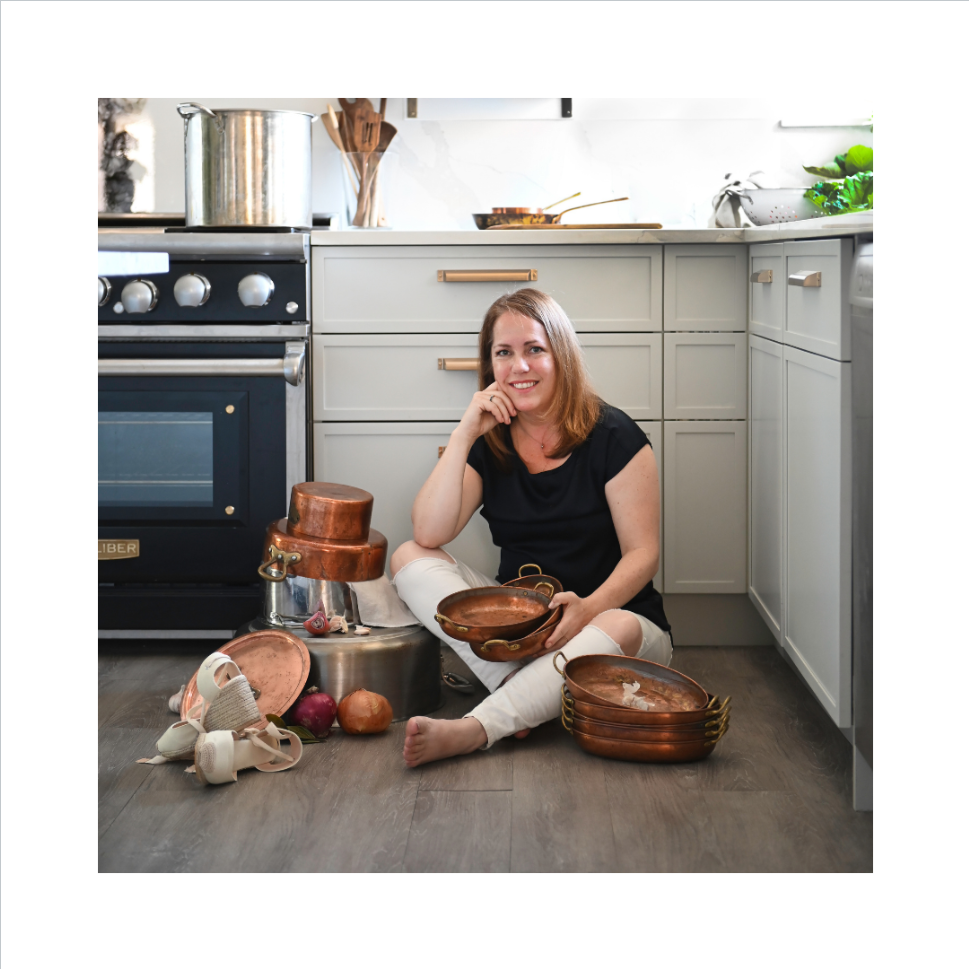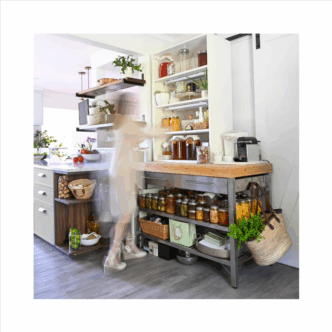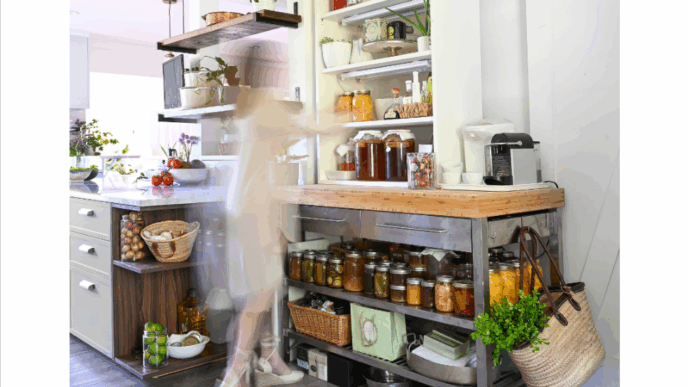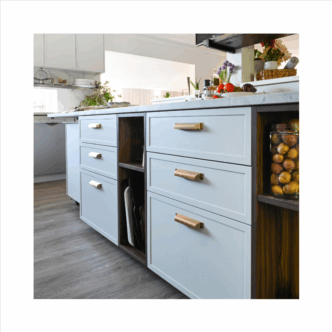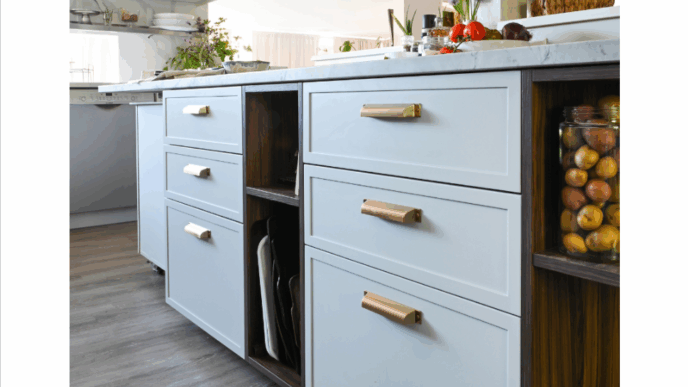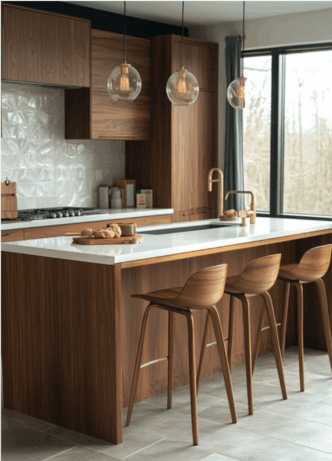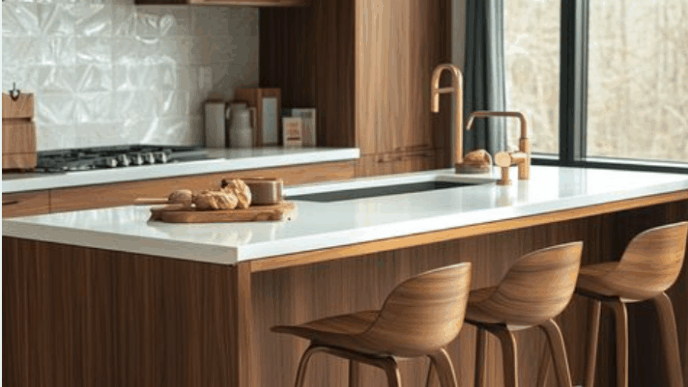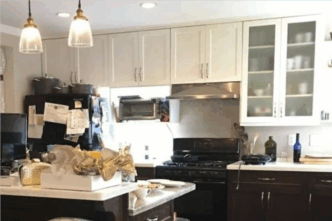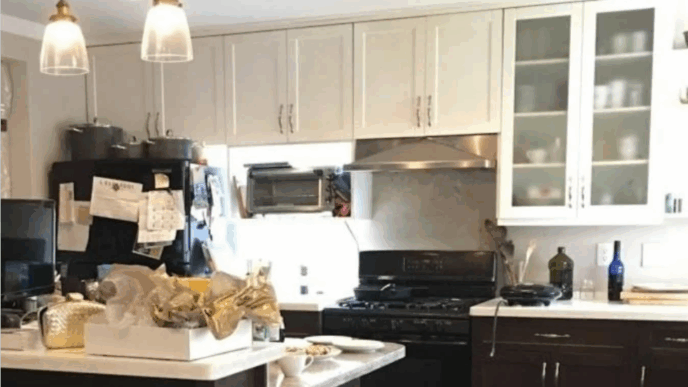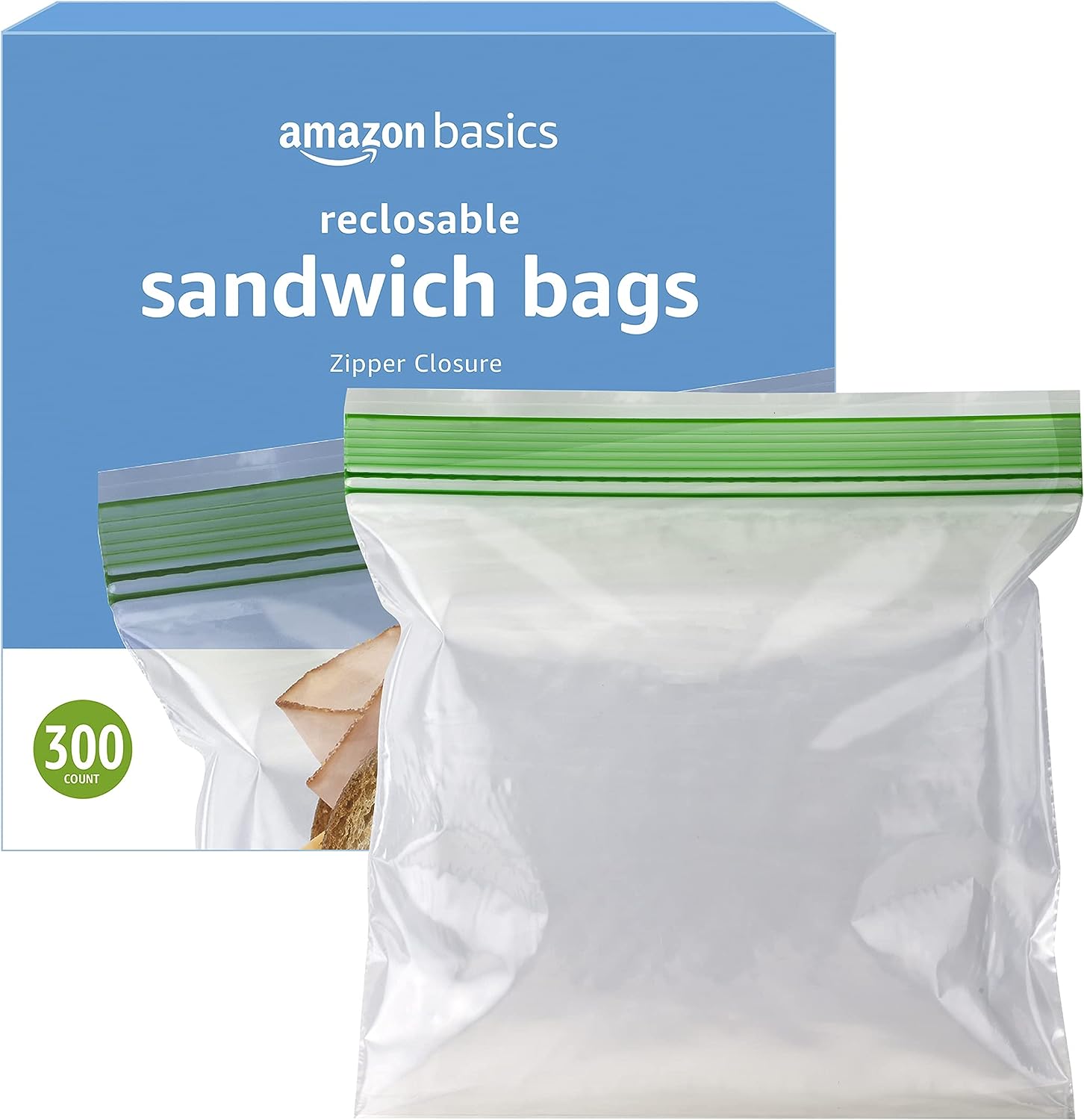Modern kitchen design has moved beyond the traditional “refrigerator-stove-sink” triangle layout, focusing on dedicated zones that reflect the actual cooking process. Professional chefs spend the majority of their time in food preparation areas, rather than simply moving between major appliances. This article focuses on the key layout elements of baking areas and food preparation stations, providing practical guidance for creating an efficient, hygienic, and comfortable kitchen.
1. Understanding the Core Significance of Professional Kitchen Zoning
A kitchen is divided into multiple functional areas, each dedicated to a specific task. The rationality of these zones and the placement of equipment directly impact cooking efficiency and workflow. Key areas include:
- Food Storage Area: Divided into room temperature and refrigerated storage, located near the work area for easy access.
- Food Preparation Area (Prep Station): Primarily used for pre-cooking activities such as cutting and mixing, requiring a spacious work surface and storage for utensils.
- Baking Area: Equipped with a dedicated oven and marble countertops to meet the temperature and material requirements of delicate pastries.
- Washing Area: Featuring multiple sinks for easy washing and disinfection, ensuring food safety. – Cooking Area: Includes multi-functional stoves and exhaust systems to ensure an efficient and safe cooking environment.
2. Key Design Elements for Baking Areas
Baking areas have strict requirements for work surface materials and ambient temperature and humidity. Ideally:
- Marble or granite countertops should be maintained at approximately 65°F (18°C) for dough handling.
- Countertops should have a medium texture to help conceal occasional wear and tear.
- Temperature-controlled cabinets are required for sensitive ingredients such as butter and chocolate.
- Spacious ovens are required to support batch baking projects.
- Roll weighing stations, cart storage, and dough refrigeration ensure smooth workflow.
3. Key Features of the Food Preparation Station
The food preparation area is the heart of the cooking process and should be designed to meet efficiency and sanitation standards:
- Multiple cutting boards and knife compartments to prevent cross-contamination.
- Multi-purpose chopping boards, mixing bowls, and utensils are available to facilitate multitasking. – Workbench height should be ergonomic (generally 34-38 inches) to reduce physical strain.
- Provide ample lighting to ensure clear visibility during delicate work.
- Functional storage features, such as pull-out drawers and shelves, provide quick access to various tools.
4. Optimized Washing Area Design
The washing area is critical for ensuring food safety and should be equipped with:
- A multi-compartment sink (separate for washing, rinsing, and sanitizing) to enhance process standardization.
- Durable stainless steel countertops for easy cleaning and sanitization.
- Separate garbage and recycling collection systems to keep work surfaces tidy.
- Reverse osmosis pure water and a well-maintained drainage system support high-standard cleaning requirements.
5. Optimal Equipment and Configuration Layout
Simplified equipment layout reduces unnecessary movement during work by chefs and improves workflow efficiency:
- Color-coded cutting boards and containers ensure food safety.
- Dedicated electrical outlets and lighting systems to meet equipment and lighting requirements. – Consider equipment size and frequency of use, prioritizing high-frequency equipment within easy reach.
- Design aisles and spaces appropriately to facilitate simultaneous work by multiple chefs and avoid congestion.
6. Ergonomics and Work Efficiency
To reduce fatigue, kitchen countertop heights should be adjusted based on the workload. Use lower countertops for heavy manual labor (such as kneading dough), while higher countertops are used for delicate tasks. Anti-fatigue floor mats, soft-close drawers, and rounded corners are all examples of thoughtful attention to detail.
Professional kitchen design is a refined art centered on practicality. By integrating rational zoning, precise equipment configuration, and ergonomics, the kitchen becomes not only a stage for cooking but also a guarantee of efficiency and safety. Creating dedicated baking and meal preparation areas that suit individual cooking habits is a key step in improving overall kitchen performance.
